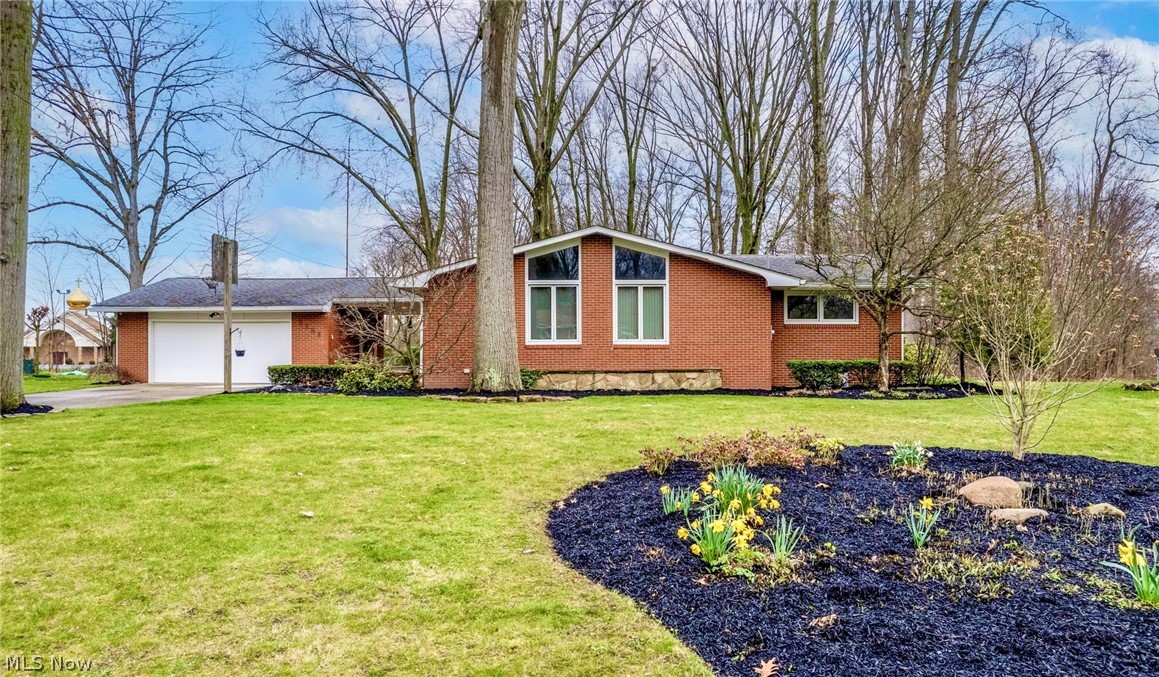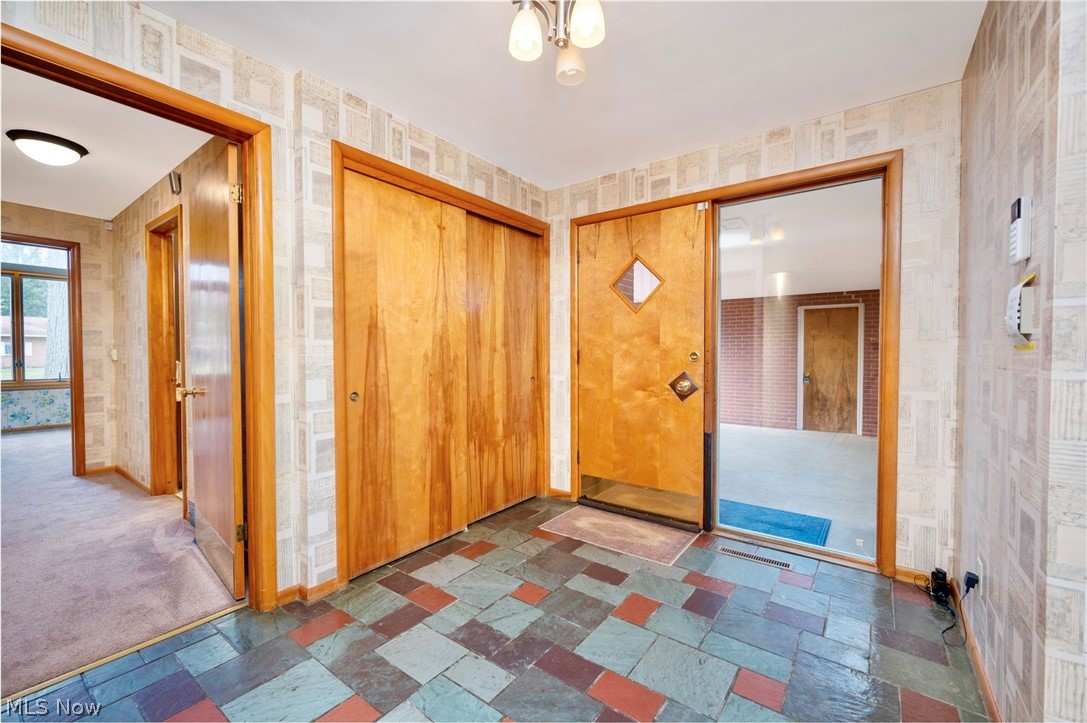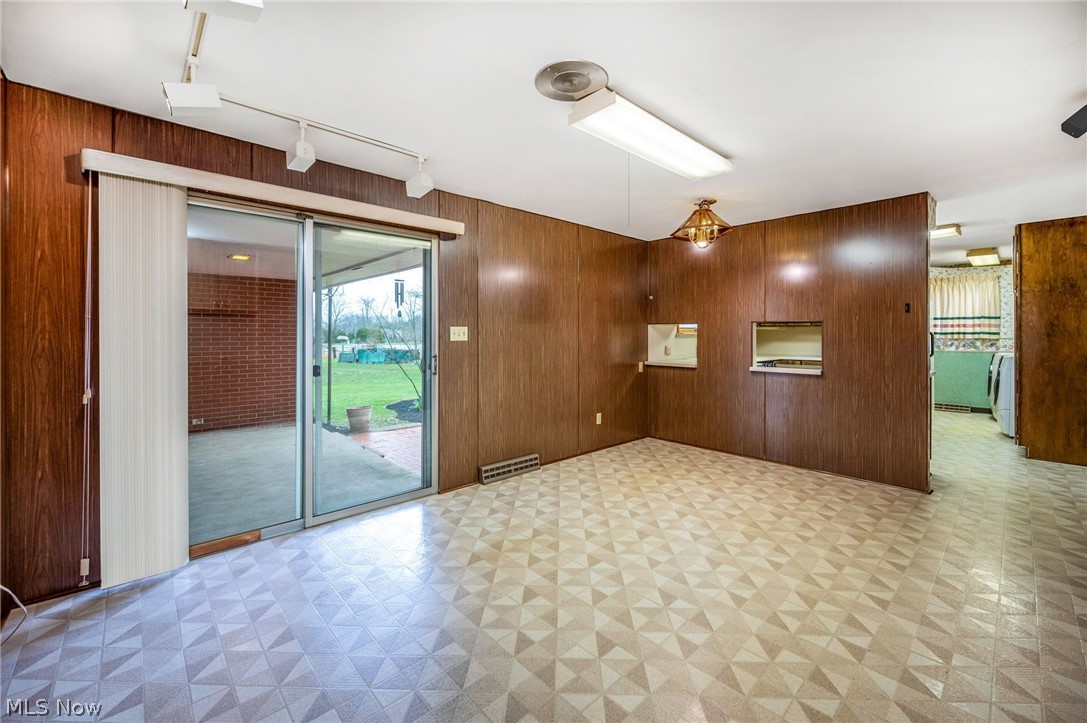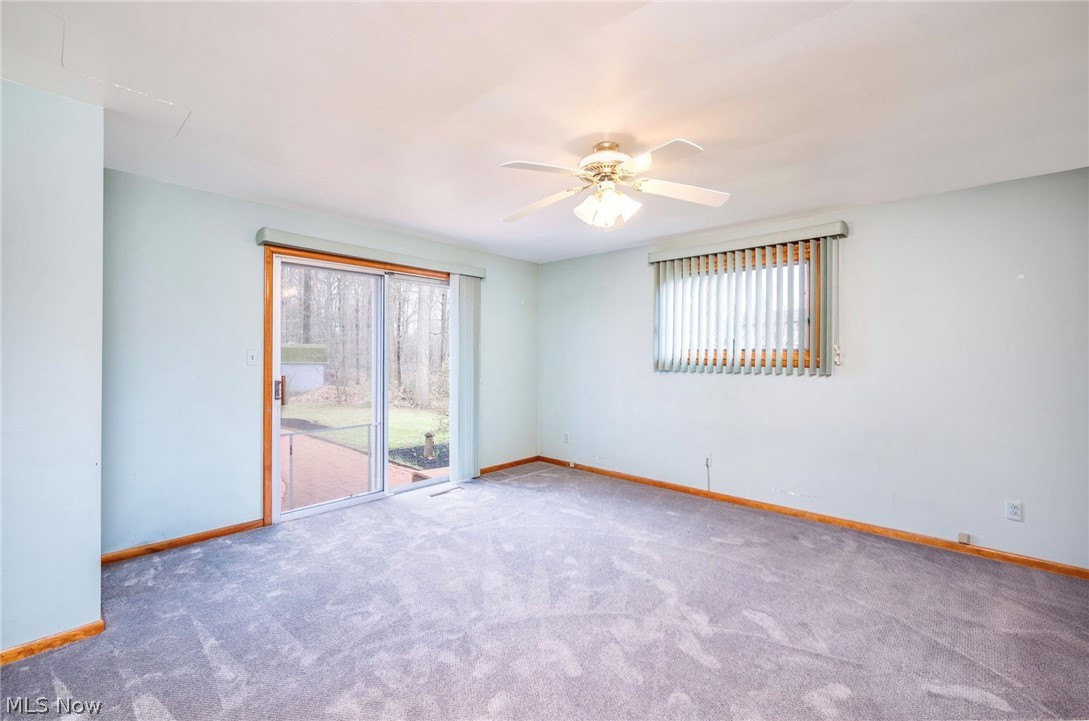3161 Hoffman Circle NE | Warren
Custom MCM Brick Ranch. Amazing floor plan. Over 2300 Sq ft, 4 Bdrms, 3.5 baths all on .57 of an acre in Howland Schools. Walls of windows in the main living areas bring beautiful natural light. Living Rm with built in Cabinets and gas fireplace open to formal dining Rm with built in MCM buffet. Family Rm with built in desk & hideaway work desk is completed with eating area that opens up to Kitchen with pass through. Cooks Kitchen with Corian Counter tops, cook top, built in oven and pantry cabinet. For convenience Dumbwaiter to lower levels. 1st floor laundry and 1/2 bath complete this living area. Master Bedroom with slider to patio. Separate dressing area with his and hers closets lead to master bath. 3 nice size bedrooms, 2 with vaulted ceilings. Main bath has Corian Counter with double sinks. Rec Rm 40x15 with fireplace. Bar & wet bar area's. Full bath. Den/Office with built in cabinets. Other Rm could be 5th bedroom or hobby Rm. Utility area of basement has built in storage cabinets, work shop area. Fallout/Storm shelter is 12x12. Lower level has walk up outside entrance. 2 Car garage has cottage heater. Howland Schools. Home was custom built by John Schoch. Property Sold \"As Is\". MLSNow 5029160 Directions to property: North Rd. to Gretchen to South on Robert's Lane to East on Hoffman Circle. Home on 2nd bend.



















































