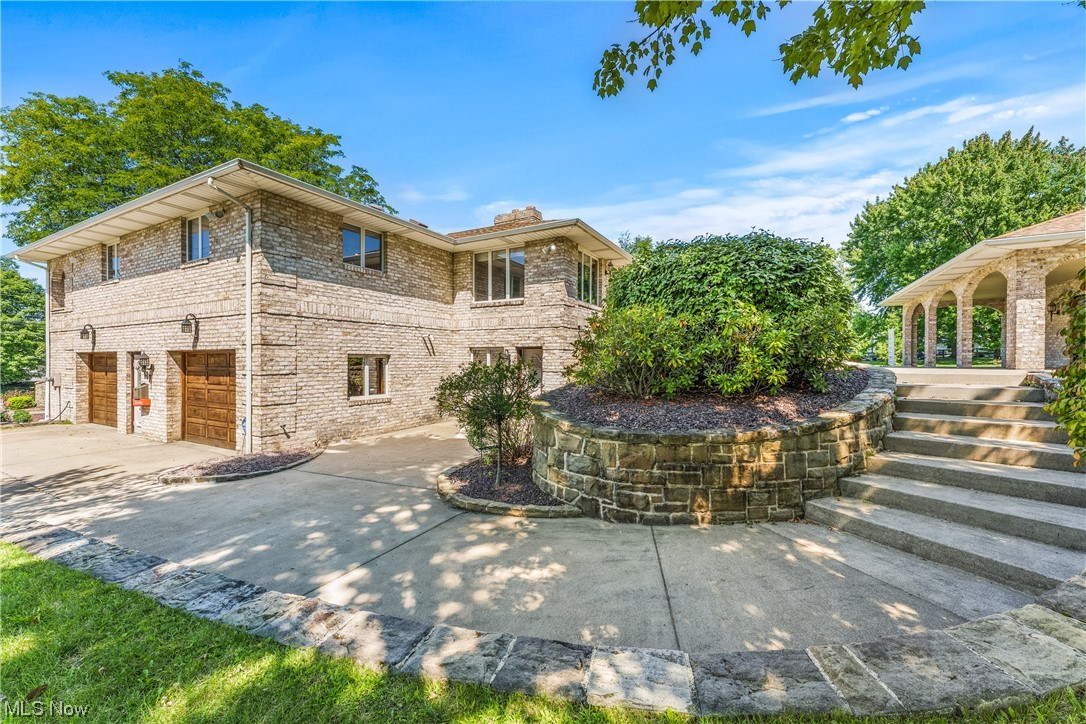8187 N Lima Road | Poland
Tuscan-style architecture blends classical elements with modern touches to give this home an Old World European feeling. This unique brick and stone 2 level Ranch with a long front porch and arches features 5 bedrooms, 6 full baths, 4 car garage and 5,878 sq. feet. The Main floor entrance opens up to a beautiful foyer with marble floor and formal living room with cherry crown molding. The crown molding, Kitchen cabinets, doors and floors are cherry wood. The Family Room and Dining room share a beautiful stone fireplace with a 16ft Mantel and wood beam. The kitchen features: Thermador appliances, island with a cook top stove, small sink for prepping, griddle, double oven, dishwasher, refrigerator, pantry, desk and ceramic tiles on the floor and back splash,. The Master bedroom has a MBath with marble floor and 2 walk-in closets. The Lower Level with separate entrance opens up to the private Morning room (living room) leading to the Kitchen and Family Room also with an oversized stone fireplace, new ceramic tile flooring, 2 bedrooms and a full bath, all appliances stay. The 2 attached heated garages have ceramic tile on the floors and most of the walls, large storage closets, elevator, full bath and laundry Room. The detached heated garage has 8ft doors for a boat or large trucks, full Bath, laundry, covered porch. The house, the driveways and stone walls sit on 8 inches of concrete, Built to last! One owner home! Approx. 1.7787 acres. Separate entry, possible 2 Families Home! MLSNow 4486825 Directions to property: Take E. Western Reserve Rd. to North Lima Rd, the house is on the corner of N. Lima & Spitler Rd.




































