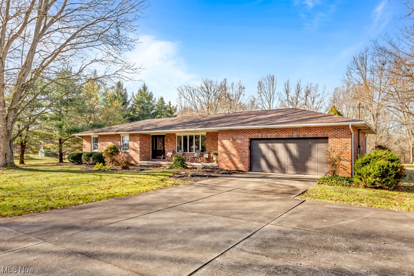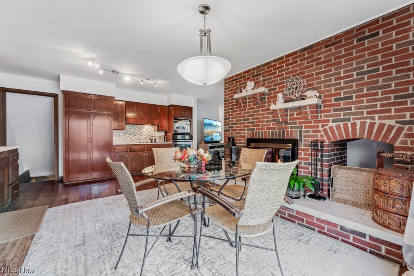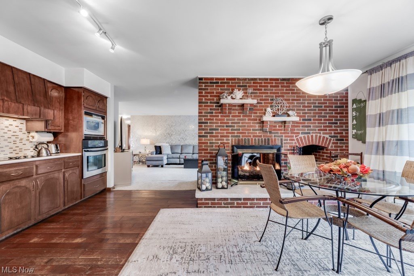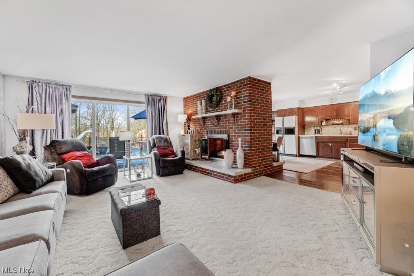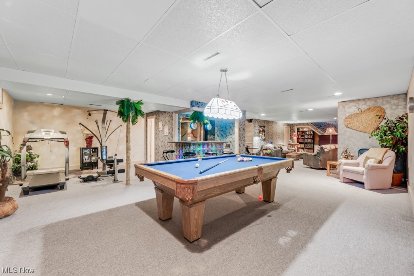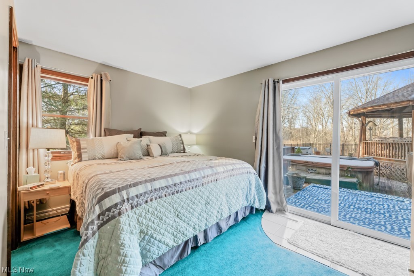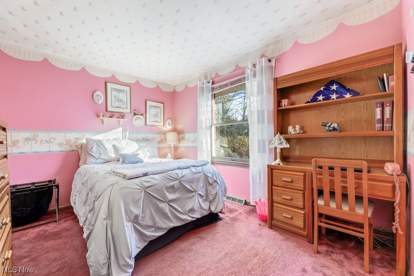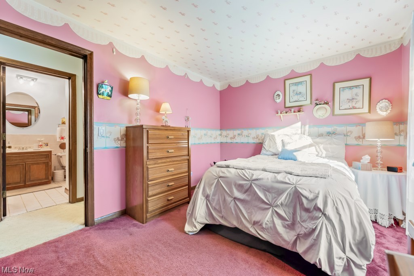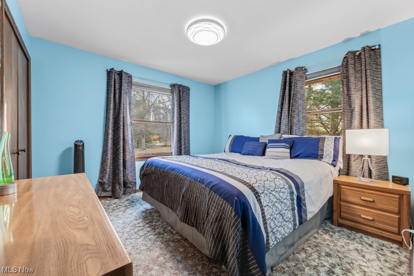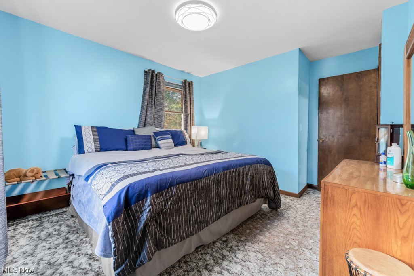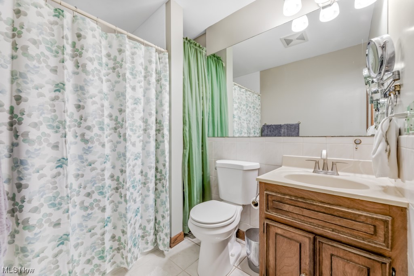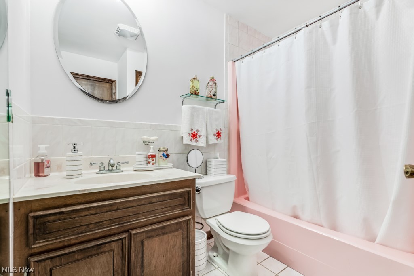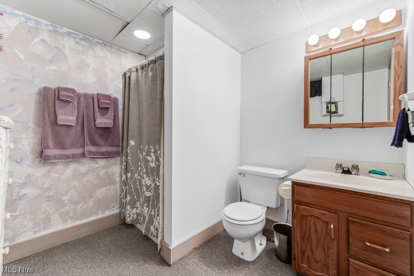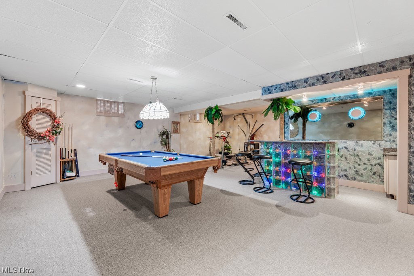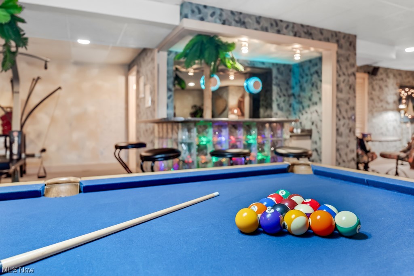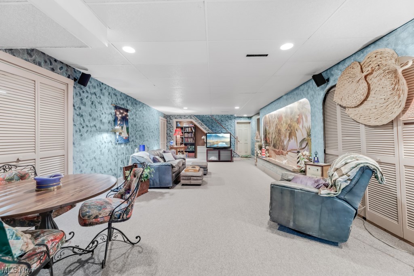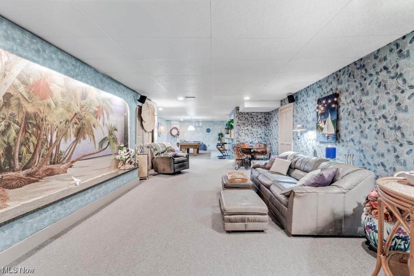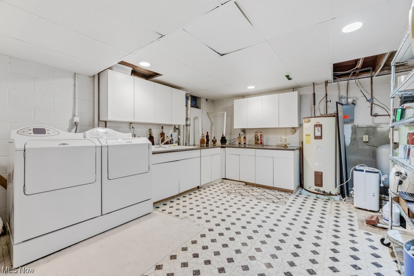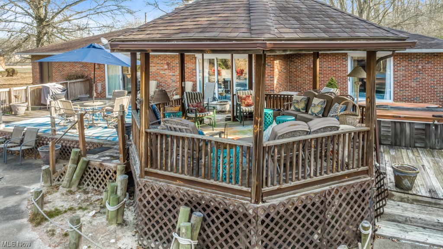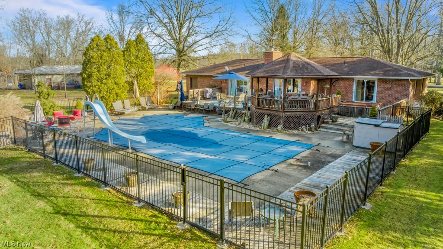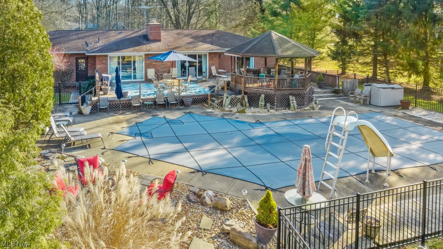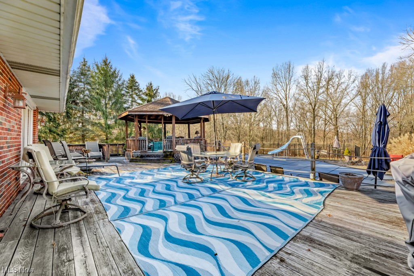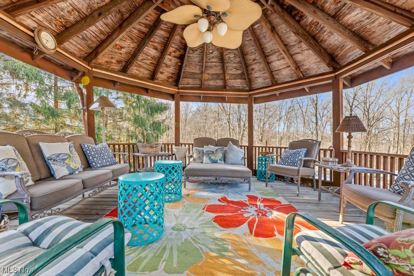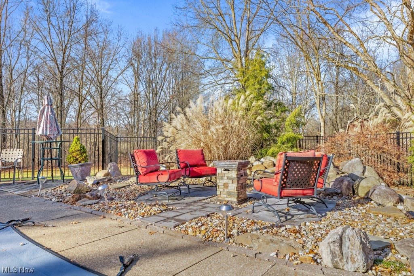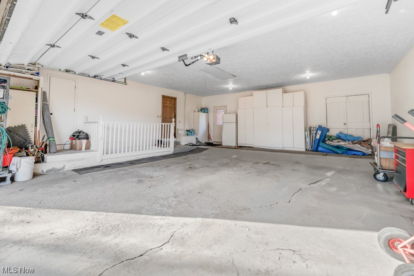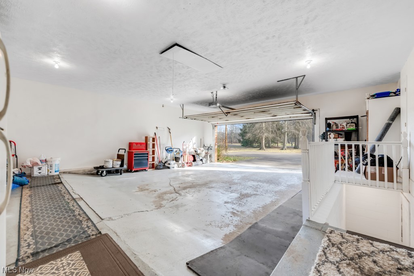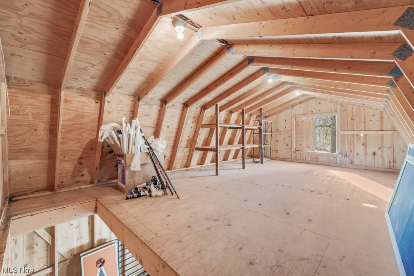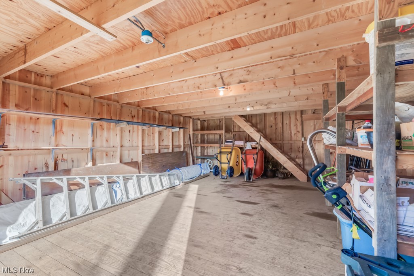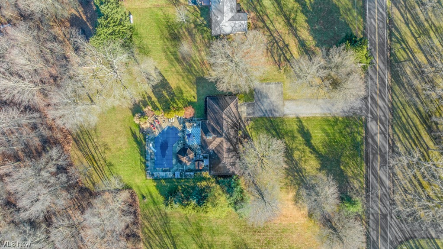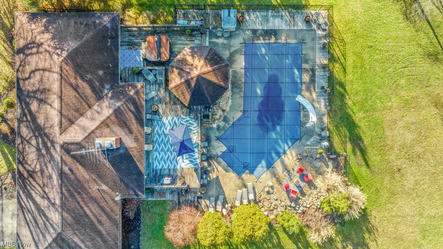10940 12th Street | North Benton
Welcome to nearly nine acres of land! Kitchen with large pantry with pull out shelves. Living room features a two way fireplace shared with the kitchen. Foyer with parquet flooring. Master bedroom with walk in closet, private bathroom with walk in shower, and sliding door access to outdoors. Two additional bedrooms on main level. You'll love all that the professionally decorated lower level has to offer. Very large family room to rec room with wet bar and stools. Not to mention the weight room and full bathroom. Transferable warranty from Ohio State Waterproofing. Enjoy your private laundry room with large sink area and Bronco wood burner (piping needs reattached). Park-like setting in backyard with three-tier deck, gazebo, and pool. New fencing surrounds the in ground pool (1991),lazy L-shaped with liner (2011) and depths from 3 1/2 - 8 1/2 feet. Solar cover, safety winter cover, and ladder included. Oversized, finished two car attached garage. Geothermal furnace is approximately 5 years old. ALL SIZES , AGES AND SQUARE FT ESTIMATED. MLSNow 5005786 Directions to property: From State Route 62, north on 12th Street. Cross Ohio Avenue and Middletown Road, home is on the left.\r\n\r\nFrom OH-225, turn right onto Greenbower St NE, then left onto 12th Street.


