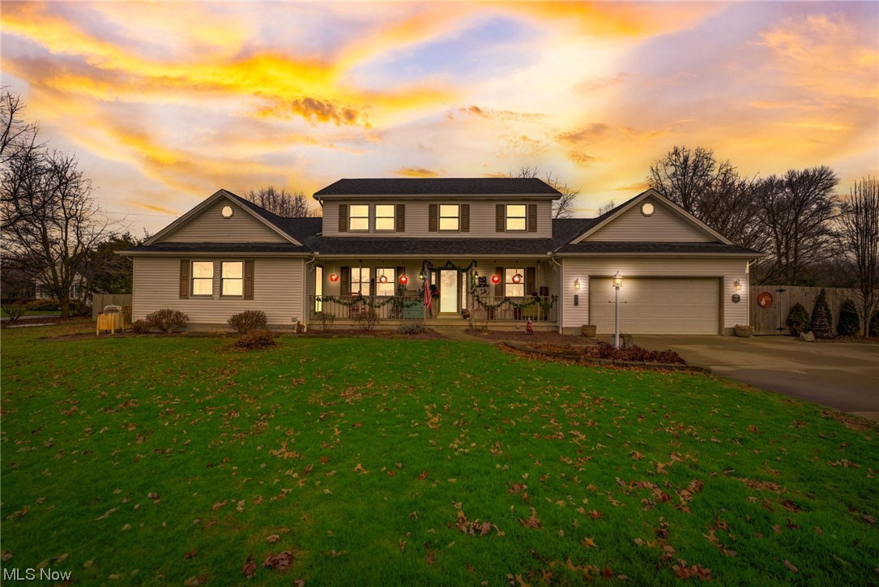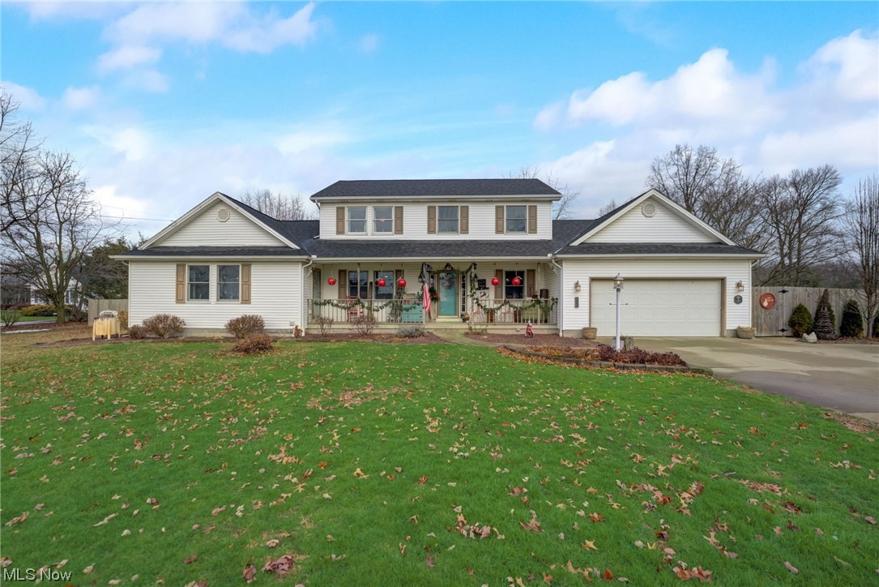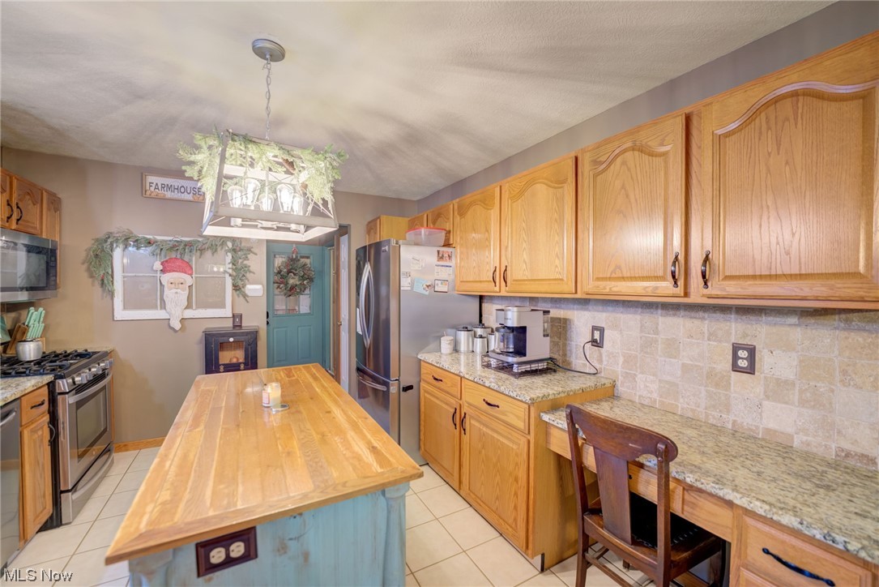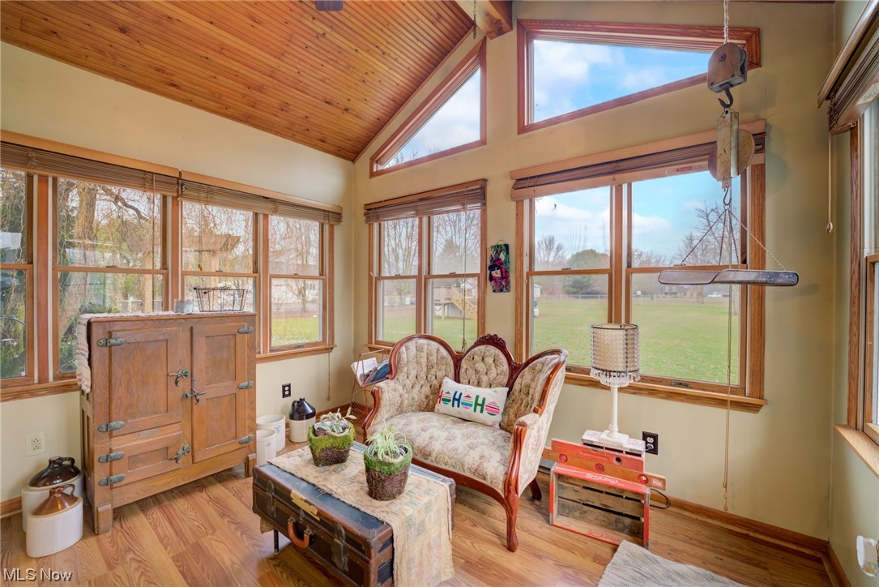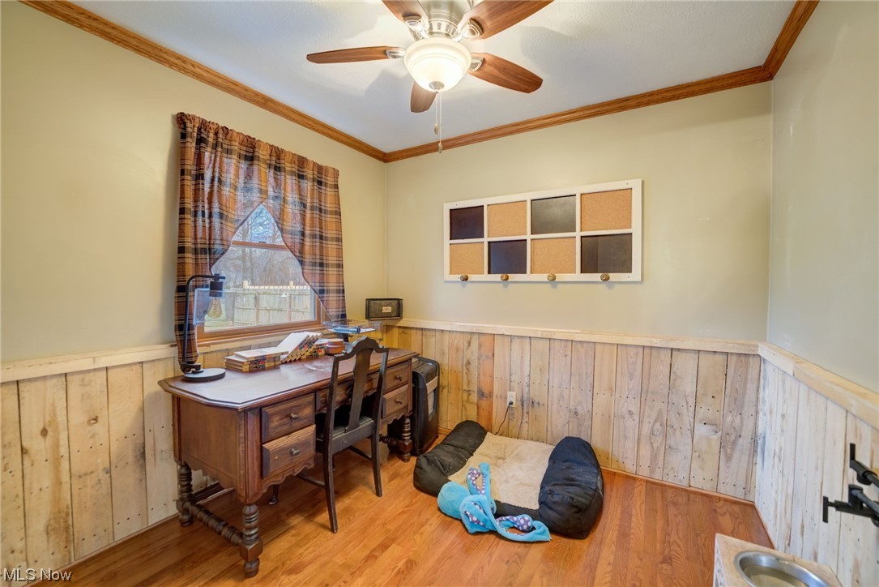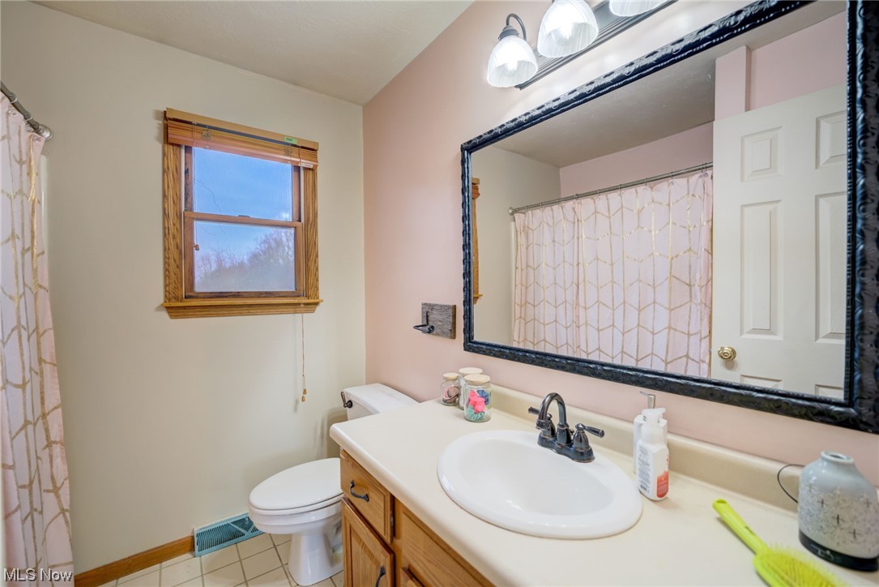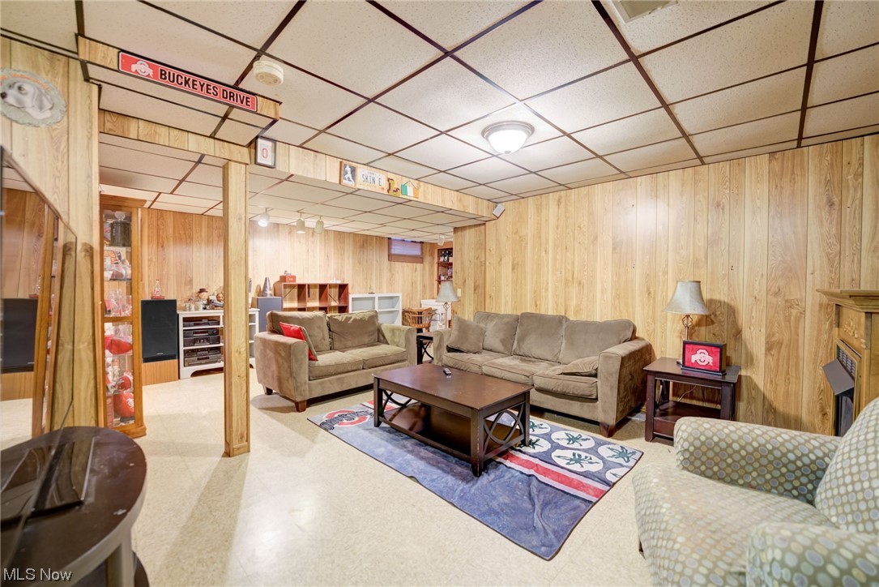4320 New Castle Road | Lowellville
Welcome to this charming and spacious abode of country living. Set on a generous two-acre plot, this amazing property features a luxurious in-law suite with private access that could also serve as a first-floor master, ensuring utmost comfort and convenience for extended family or guests. Enjoy gathering in the large, welcoming formal dining room or cook up a storm in the nicely sized, fully-equipped kitchen, complete with a delightful breakfast nook. The house is equipped with a whole-home backup generator installed in 2015. A series of updates, including a water heater (2024), water softener, and water pressure tank (2023), along with a well pump replacement in 2015, guarantee a seamless living experience. The in-law suite has its own furnace and central air system, installed in 2015, ensuring superior climate control. \r\n\r\nStep outside to your own private retreat - a beautiful backyard with a swimming pool installed in 2020. Perfect for summer days, this outdoor area is a paradise for fun and relaxation. For those with a green thumb, there's a chicken coop with egg-laying chickens, adding a quaint country touch to your lifestyle. A gazebo and patio furniture, included in the sale, invite you to unwind amidst your surroundings and soak in the beauty of your extensive plot. Don't miss this unique opportunity to own a piece of Lowellville's charm, coupled with ample land to spread out and enjoy. MLSNow 5010544 Directions to property: From Broad St. make a slight Left onto New Castle Rd, House on the Left.

