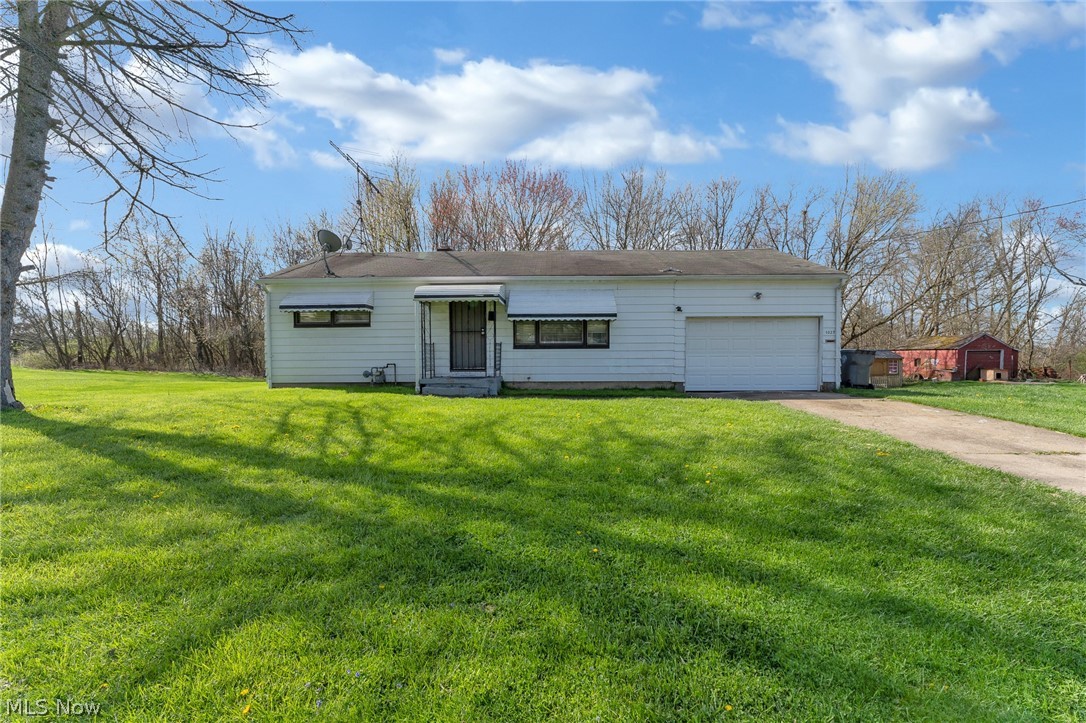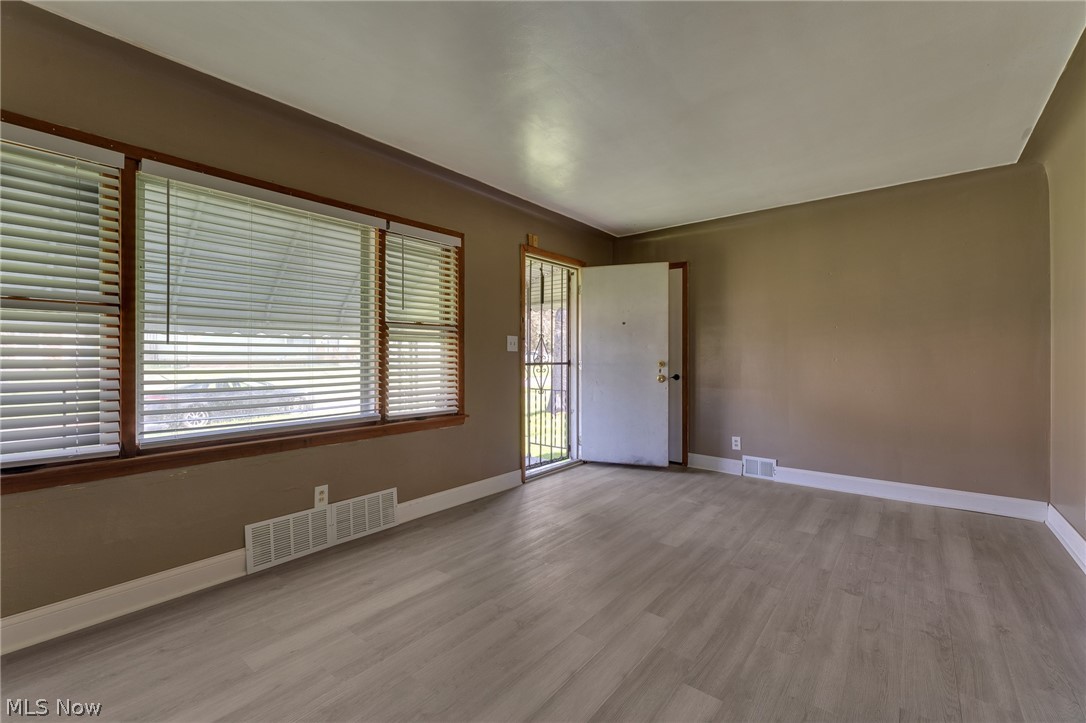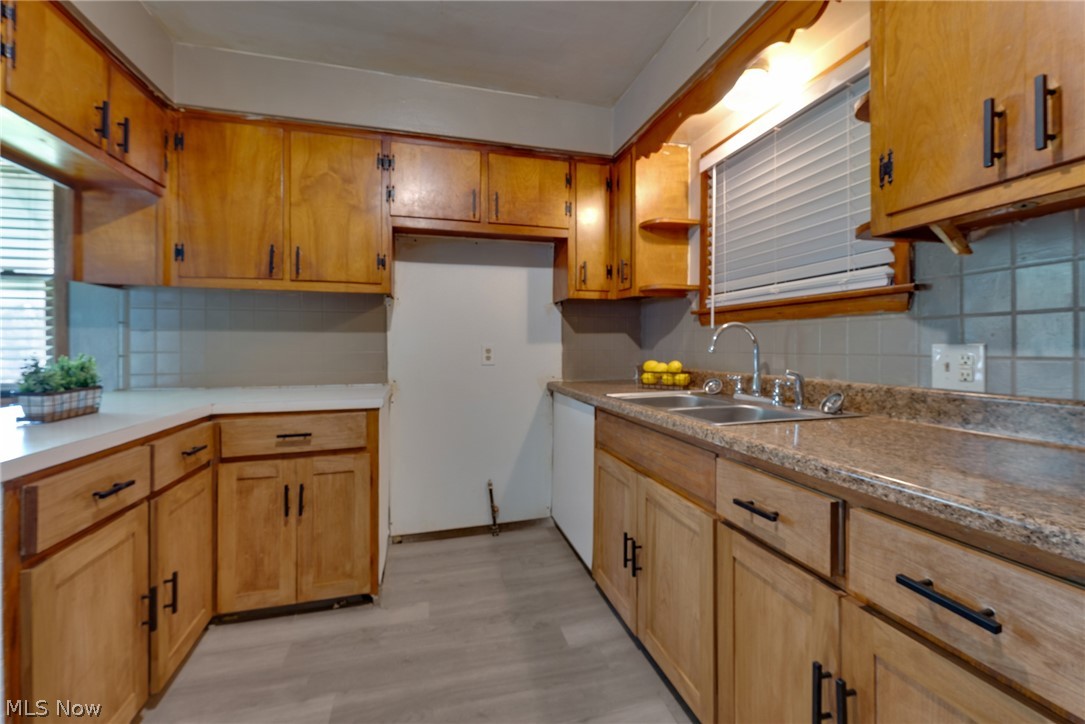1027 Burlington Street | Youngstown
Welcome to this charming two-bedroom, one-bathroom home conveniently located in close proximity to freeway access, grocery and retail stores, restaurants and more! This home would make an excellent investment property or a great opportunity for an owner occupant. Many updates have been completed, including fresh paint and flooring throughout. Both bedrooms have brand new carpeting, while the remainder of the main level features new LVT floors. The living room is spacious and offers great natural lighting through the picture window. The eat-in kitchen has received cosmetic updates to include some new cabinet doors, updated counter top, and stylish new hardware. The full bathroom has been updated with a new vanity and toilet. Enjoy the convenience of a one-car attached garage with remote openers. Additionally, the unfinished basement offers endless potential for extra living space. Outside, you'll find a lovely yard, perfect for gardening or simply enjoying the outdoors. The back of the property is wooded, offering a private and aesthetic view. Attention investors! This property is located within a designated Ohio Opportunity Zone. Per their website, \"The Opportunity Zone program enables investors with capital gains tax liabilities to receive favorable tax treatment for investing in Opportunity Funds certified by the U.S. Treasury. Opportunity Funds provide investors with tax deferral options and potentially permanent exclusion from the taxable income of capital gains.\" Call me today for more information! MLSNow 5029731 Directions to property: Travelling South on OH-193 S/ Belmont Avenue, drive approx. 0.5 miles past Gypsy Lane. Turn right onto Burlington Street. The house is on the left hand side.



















